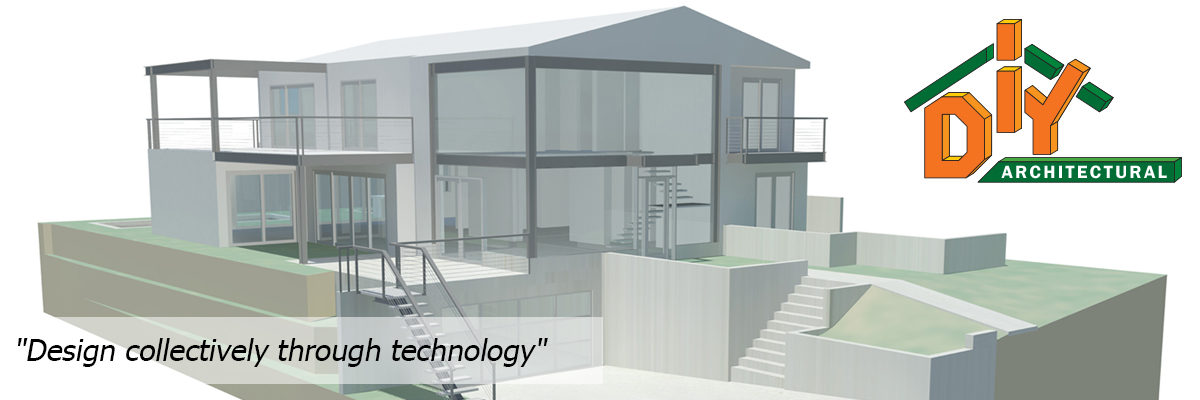FAQs
Q: What size and types of projects do you design?
A: DIY was designed and created to service all sizes and types of residential projects, from a simple patio cover using DIY 4Plan to a one story addition using DIY Architectural and up to a custom estate using DIY Architectural w/ KT+A.
Q: Are you licensed?
A: Yes. In California and Oregon.
Q: Why should I hire DIY Architectural?
A: Value by design. Teaming up with DIY Architectural can save you time. Your time is valuable, and we understand that. We are here to streamline the process and help you obtain a building permit in a timely manner. We guide you through the design and building department processes.
Q: Do you design commercial projects?
A: No. DIY 4Plan and DIY Architectural are purely a residential design company.
Q: What is involved in the design process?
A: We start by taking site conditions and limitations as well as agency regulations into consideration. Then using your program we design your project together as a team through internet meetings.
Q: What projects do I need a permit for?
A: Typically all additions and most remodels require a permit. Some jurisdictions say any home improvement over $400 requires a permit. If you are unsure you can call your local governmental agency for clarity.
Q: Can I remodel my house in phases?
A: Yes. A lot of our projects are done as multi-phase projects. We first start with a master plan and then break it down into phases based on your timeline and budget.
Q: What information do you need from us?
A: A wish list and/or inspirational photos of what you would like to accomplish for your project. Any existing documentation you have for your property. Your HOA contact information and requirements (if applicable).
Q: How can I submit my documents/plans to you?
A: You can upload them directly to our website.
Q: What file format must I use to upload my files to your website?
A: You can upload as a JPEG, JPG, PDF, DWG, AI, PSD, ID or any raster based file.
Q: What happens at the initial consultation?
A: We discuss site conditions and limitations as well as your desired program.
Q: When do I pay design fees?
A: At the start we request a retainer, and then we bill according to the progress of the project and the contract.
Q: What types of payment do you accept?
A: We accept MasterCard, Visa and American Express.
Q: How far would you travel?
A: We travel as far as the web will take us to answer questions and help assist the home owner in the DIY movement. On a serious note, we are licensed for all parts of California and Oregon.
Q: Why do I need an architect?
A: Value by design. You do not need to hire an architect on most residential projects, but the value we bring to your project in a cost effective manner is why you should hire DIY Architectural.
Q: What is the difference between construction cost and project cost?
A: Construction cost is typically the number you work with your contractor on. The contractor will let you know the construction cost of your project, including his fees. This is also known as the “hard cost” of construction; the physical cost of labor and materials to build your project. The fees we typically spend before we get into construction are called the “soft cost” which include our architectural service fees, engineering, Title 24, Building Department fees and outside agency fees. The project cost is the total of the “hard cost” and the “soft cost”.
Q: Do you help me find a contractor?
A: We work with you through the construction bid and the process of choosing a contractor. If we have a contractor that we have worked with before in your area, we can always recommend them. It is always important to get at least three bids from different sources before choosing a contractor.
Q: Do I need to hire an interior designer for the interiors of my project?
A: Depending on the scope of work and the level of detail you envisions their project, an interior designer may be helpful. Our architectural services include basic material and appliance callouts. On our signature projects, we have enjoyed working hand in hand with great interior designers. They can always bring a project to the next level depending on your desires.
Q: Do I need to hire other design professionals or consultants?
A: During the construction document and engineering process we will take care of the architectural drawings, engineering and Title 24 (energy calculations) for your project. Some cities require site surveys, architectural surveys and/or topographical maps. They could also ask for a civil engineer to do grading and drainage plans. Other professional consultants you may need are plumbing engineers, pool engineers and/or landscape designers/architects.
Q: What are the setback requirements for my project?
A: The Planning Department establishes different setbacks for the community. An HOA also may have setback requirements (if applicable).
Q: What are the different stages of a project?
A: Typically we start with the schematic design phase, then the design development phase, then the construction document/engineering phase, then the Building Department phase and lastly the construction phase.
Q: What happens during the construction phase?
A: The contractor or owner/builder runs the construction phase. They are responsible for the sequencing and scheduling of the project, and most importantly the safety of the job site. They coordinate all of the work needed to be done as well as all agency and third party inspections.

